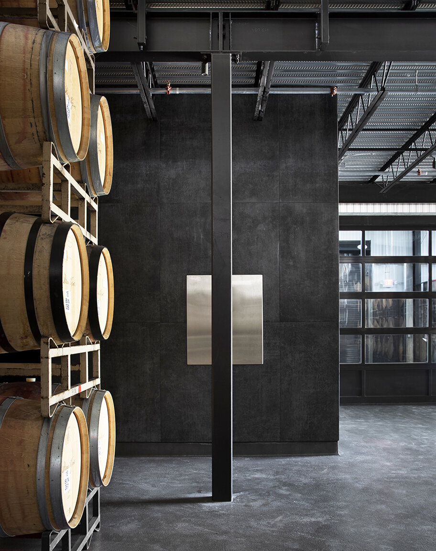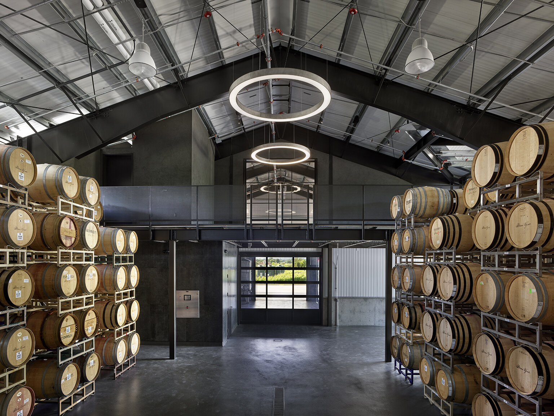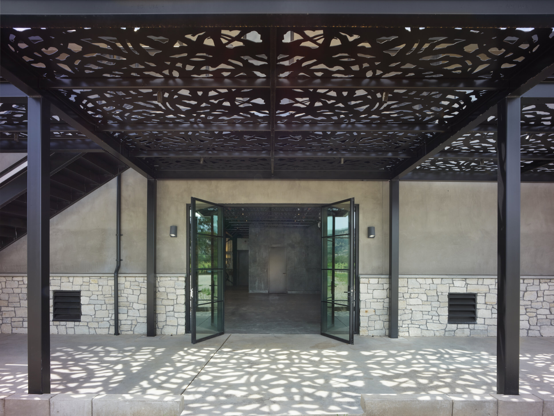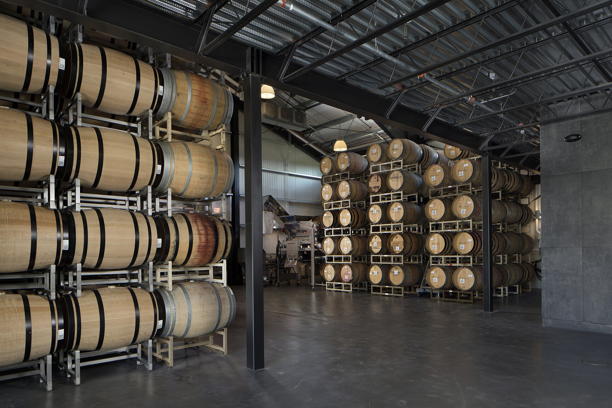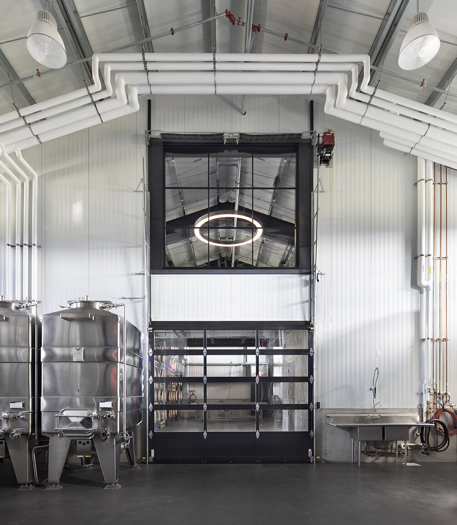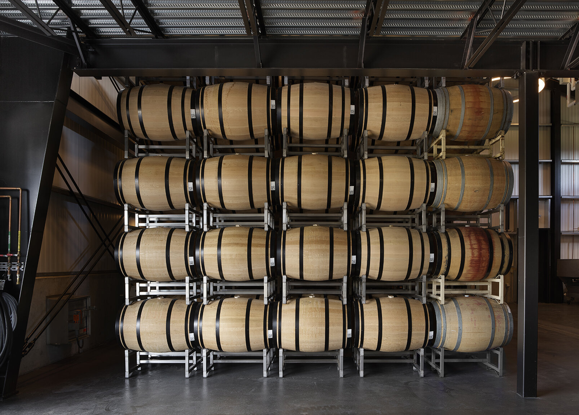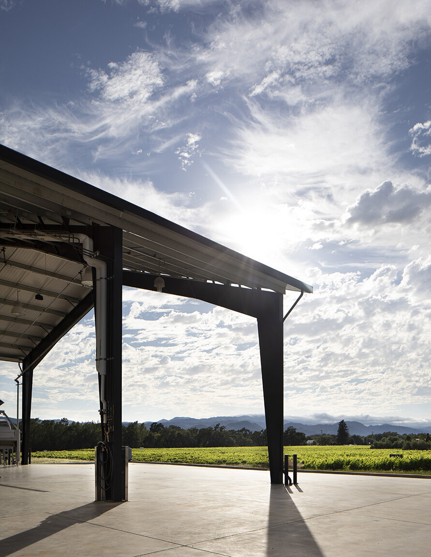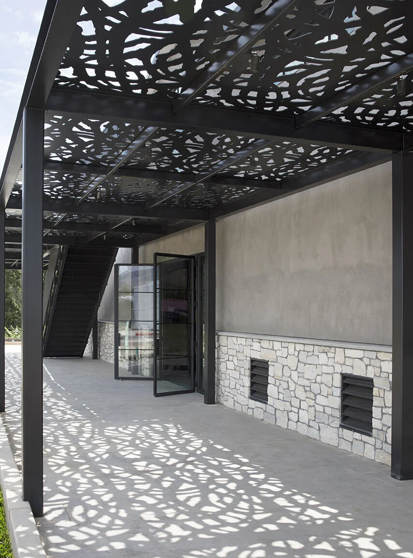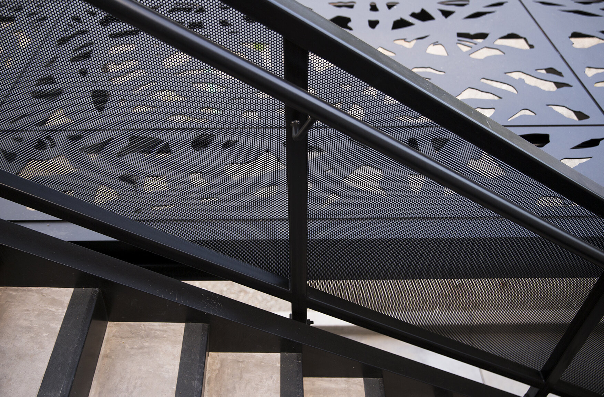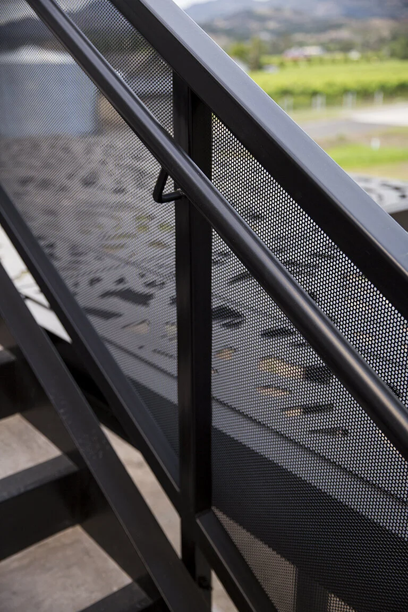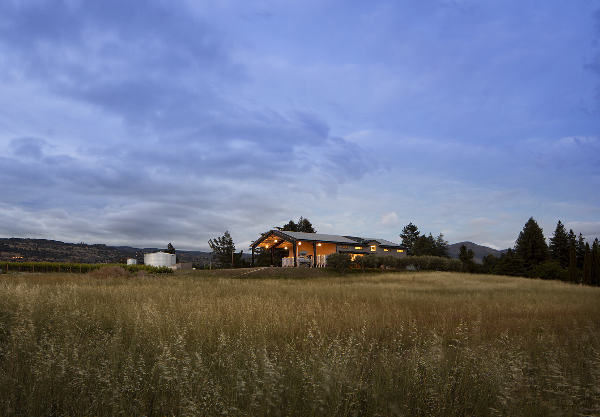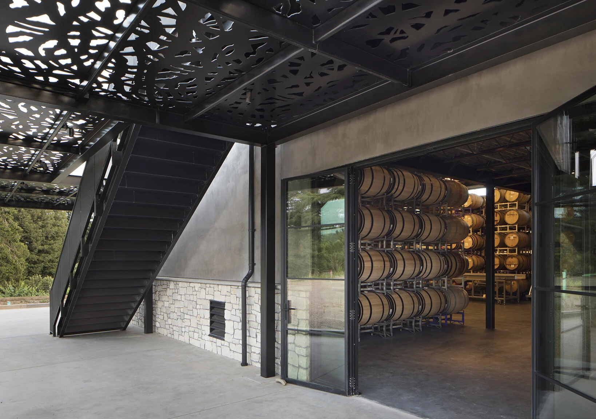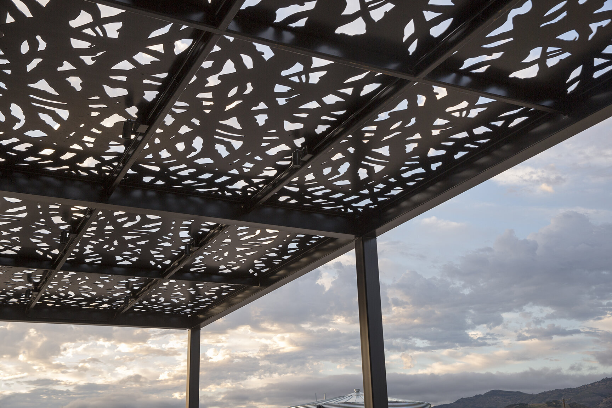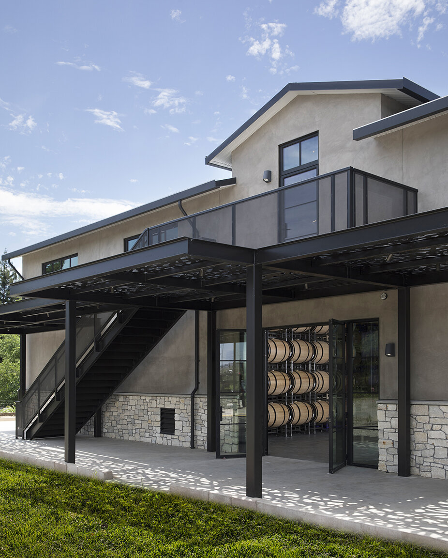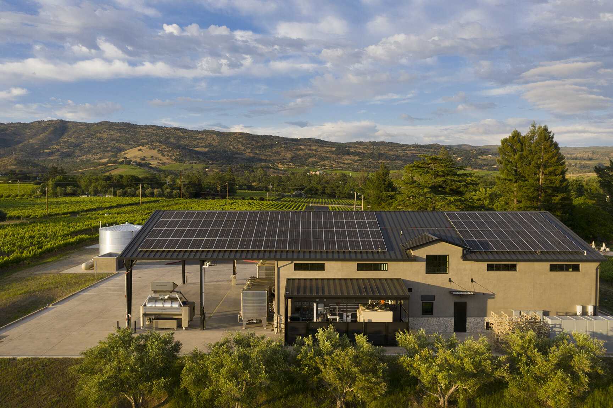Seven Apart Winery Production Facility
Visit www.sevenapart.com
Seven Apart, an exciting new winery on Napa Valley’s Silverado Trail, was an exercise in imagination. The new owners purchased the property with plans and permits intact, and asked us to reimagine an entirely new winery experience - both indoors and out - that would seamlessly align with the drama and impact of the new Seven Apart brand. The new design guides visitors on a carefully orchestrated journey through the winery. A custom steel pivot door leads directly into the hospitality building’s great room - a grand space furnished with groupings of casual, inviting seating, through a protected garden to a mezzanine overlooking production, culminating in a private tasting room set like a jewel box within the larger hospitality building. Defined by a refined palette of wood and black steel, the agrarian structures take on a distinctly modern aesthetic - a tactile expression of the ethos of Seven Apart.
Architect: James Jefferies Architects
Landscape Architect: Blasen Landscape Architecture
Contractor: Bruce Tucker Construction
Lighting Design: Vita Pehar Design
Photography: Paul Dyer
Special Thanks to Pound Management INC


